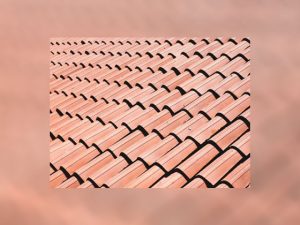The most unique element in your home or office can be the roof. It can significantly affect the house or office overall look and style. It is best to learn the different roofing styles that are available and how they differ in design, shape and detail. However, you should be aware that the choice for roof style can greatly affect the cost of your building or renovation plans because roofs are made from a wide selection of materials.
The shape and design of a roof is created according to certain requirements and functions. Here are two common roof styles and shapes:
- Gable shaped roofs can be distinctively identified by the meeting of two straight slopes from the edge of the roof, falling all the way down the “eave”. A triangular shaped structure or peak is created on the side or facing the front. The peak seen on the side of a gabled house is called a “rake” and the side on which the slope is seen is called an “eave”. Because of its triangular shaped slope, it allows rain, leaves and any other remains or weather damage to fall off the roof an away from the structure. Pitch and steep grades makes gabled roofs different from each other. Their purpose is mainly to protect the roof from damaging effects of water.
- Hipped roofs include an even-roof-to-wall junction, as the roof plane is broken along the slope line providing an easy wrap for the structure. This style also has eaves on all its sides which keeps walls shaded and cool as it reduce the power usage. This type of roof is highly appropriate for extreme weather conditions as it has braces against strong winds and even hurricanes. One disadvantage of hip roofs is that the limited amount of roof space, making it difficult for maintenance.




